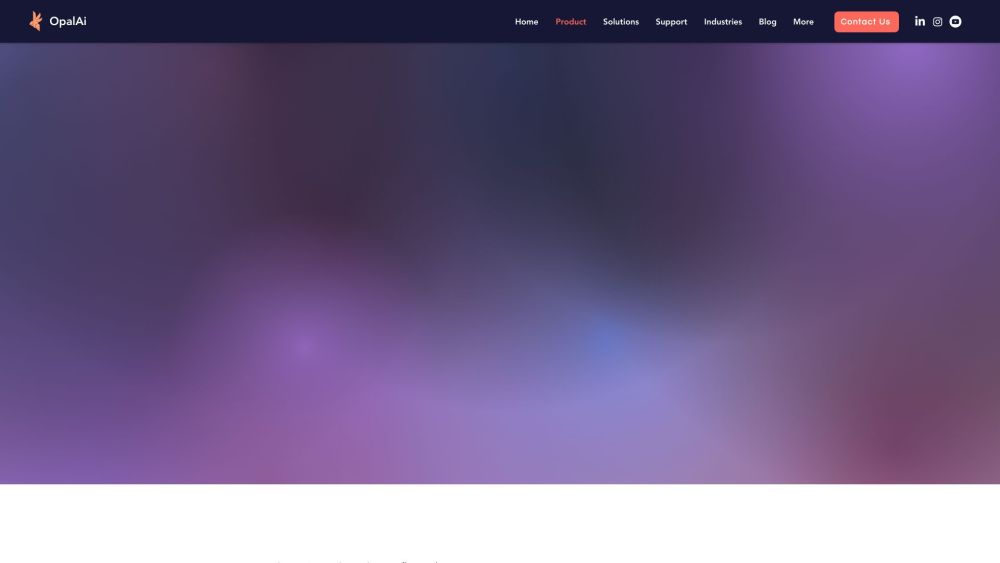AI Directory : AI Image Scanning, AI Product Description Generator

What is OpalAi?
Create floor plans with a simple walkthrough using OpalAi's ScanTo3D App and cloud-based analysis.
How to use OpalAi?
Take a scan with your iPhone or iPad using the Scanto3D App, edit and texture your scan, and upload the project.
OpalAi's Core Features
Create 2D and 3D house designs
Accurately measure and label 3D CAD and floorplans
Generate floor plans in AutoCAD, Revit, BIM, or any format
Provide outputs in 3D CAD & BIM models, Revit, AutoCAD, Sketchup, Rhino, PDF, 2020 Design models
Deliver consistent GLA results that align with ANSI® Z765
OpalAi's Use Cases
Appraisals
Constructions
Real Estate
OpalAi Support Email & Customer service contact & Refund contact etc.
Here is the OpalAi support email for customer service: [email protected] . More Contact, visit the contact us page(https://www.opal-ai.com)
OpalAi Company
OpalAi Company name: OPAL AI INC .
More about OpalAi, Please visit the about us page(https://www.opal-ai.com/about-us).
OpalAi Pricing
OpalAi Pricing Link: https://www.opal-ai.com/pricing
OpalAi Youtube
OpalAi Youtube Link: https://www.youtube.com/@opalai3335
OpalAi Linkedin
OpalAi Linkedin Link: https://www.linkedin.com/company/opal-ai
OpalAi Instagram
OpalAi Instagram Link: https://www.instagram.com/opalai2/?hl=en
FAQ from OpalAi
What is OpalAi?
Create floor plans with a simple walkthrough using OpalAi's ScanTo3D App and cloud-based analysis.
How to use OpalAi?
Take a scan with your iPhone or iPad using the Scanto3D App, edit and texture your scan, and upload the project.
What devices can I use the Scanto3D App on?
You can use the Scanto3D App on iPhone or iPad.
What formats can I generate floor plans in?
You can generate floor plans in AutoCAD, Revit, BIM, or any format of your choice.
Can I edit and texture my scan with the Scanto3D App?
Yes, you can edit and texture your scan directly in the Scanto3D App.
What output formats are available?
We can provide outputs in 3D CAD & BIM models, Revit, AutoCAD, Sketchup, Rhino, PDF, 2020 Design models.
Do your GLA results align with ANSI Z765?
Yes, we deliver consistent GLA results that align with ANSI® Z765.
